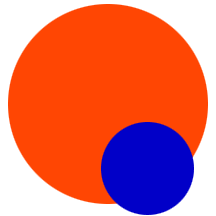Located on sloped terrain in the foothills of Vitosha Mountain overlooking Sofia The project consists of 23 residential units organized in low townhouse structure with 5 two-level and 4 three-level maisonettes, 14 flats in a 4 level structure, underground parking for 52 cars, and numerous common spaces.
The composition of the spaces is derived from the site and zoning constrains, while still providing elegant and sustainable areas for modern living and maximizing sun exposure for each unit. The entrances of the residential units and the public spaces are organized around a courtyard promenade which blends with the green surfaces. The green roof minimizes energy-loss and retains rainfall for recycle and reuse. The double skin on the South-East is comprised of glass panels with integrated photocells and operable wood slats screen shades the West façade of the taller structure. The radiant cooling and heating system incorporated into ceiling panels compliments the natural ventilation taking advantage of clean mountain air.

